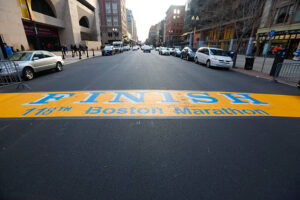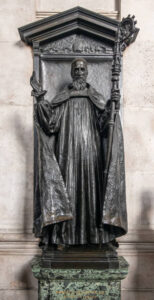Phase one of an extensive renovation at Drury Lane Conference Center in Oakbrook Terrace, Ill., has been completed and includes the update of the event facility’s 27,000 sq. ft. Grand Ballroom and the main lobby and cocktail lounge. The spaces now have a European design, new furnishings, original artwork, and elegant decor. The Grand Ballroom, which accommodates up to 1,800, features new bronze upholstered chairs and crystal chandeliers. The venue, located 30 minutes west of Chicago, will now focus on the second phase of the project, which will include the renovation of the Courtyard Restaurant, French Room, and English Room, which seat 235, 106, and 80 guests, respectively. The center is also home to the Drury Lane Theatre, a 971-seat venue.
Phase one of an extensive renovation at Drury Lane Conference Center in Oakbrook Terrace, Ill., has been completed and includes the update of the event facility’s 27,000 sq. ft. Grand Ballroom and the main lobby and cocktail lounge. The spaces now have a European design, new furnishings, original artwork, and elegant decor. The Grand Ballroom, which accommodates up to 1,800, features new bronze upholstered chairs and crystal chandeliers. The venue, located 30 minutes west of Chicago, will now focus on the second phase of the project, which will include the renovation of the Courtyard Restaurant, French Room, and English Room, which seat 235, 106, and 80 guests, respectively. The center is also home to the Drury Lane Theatre, a 971-seat venue.


Average Rating